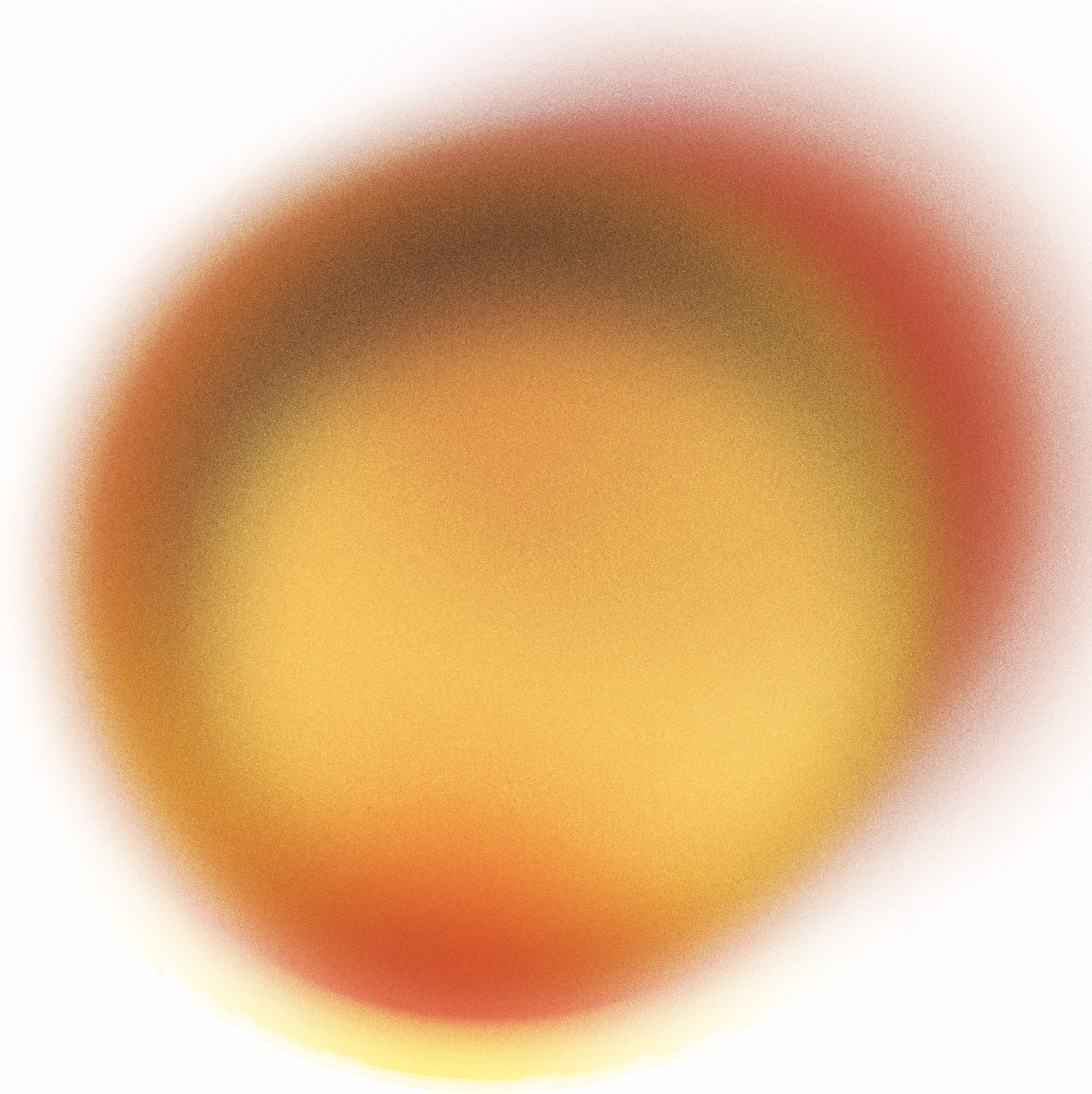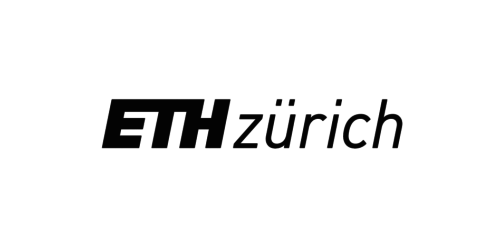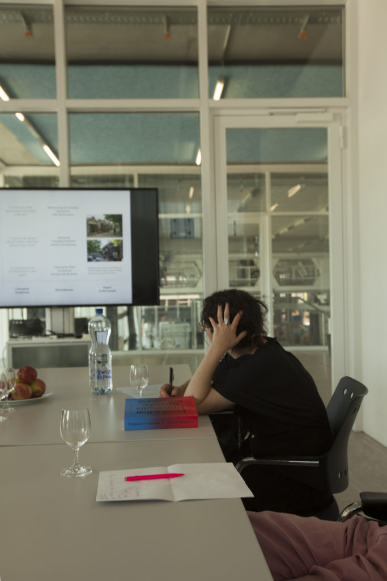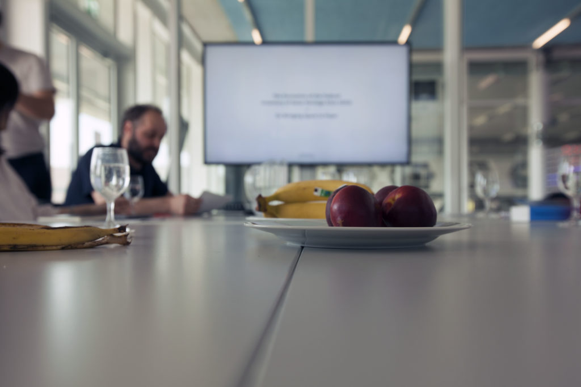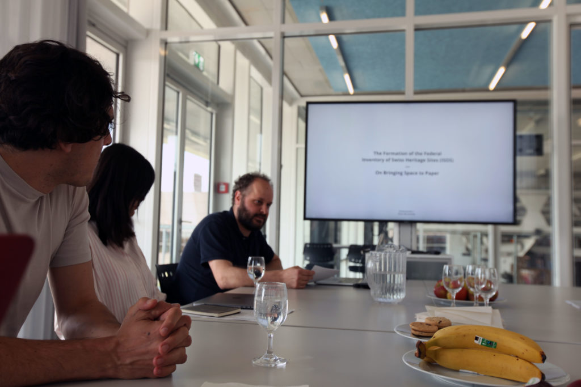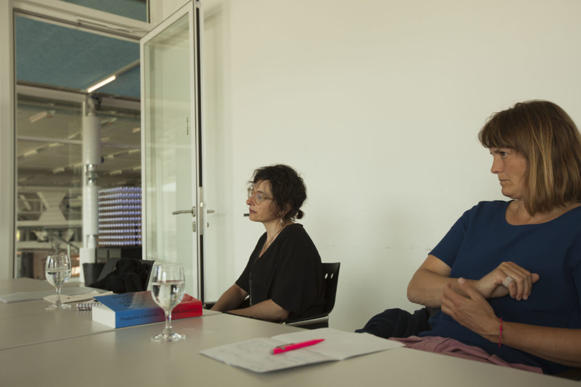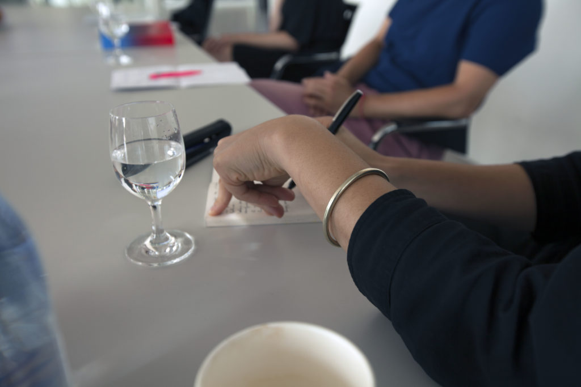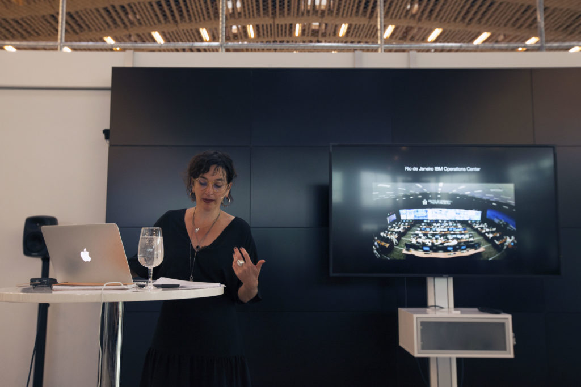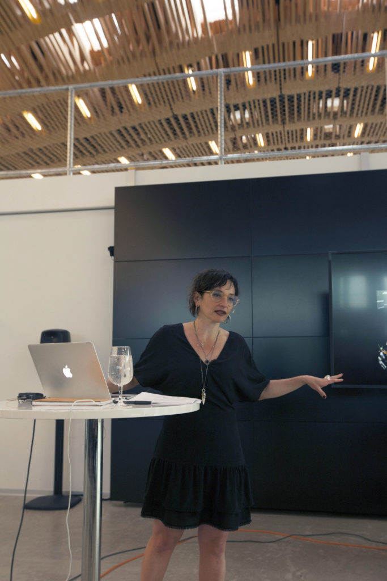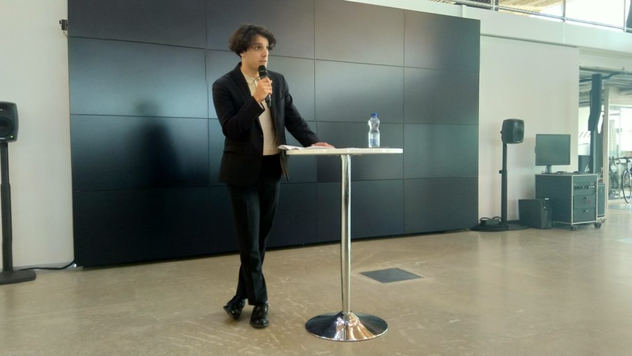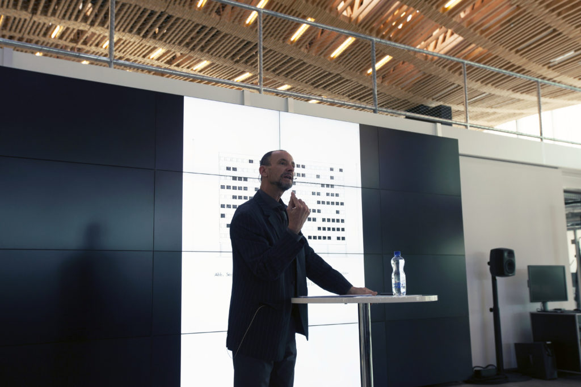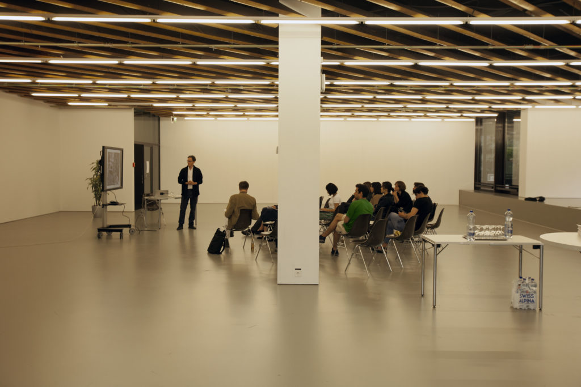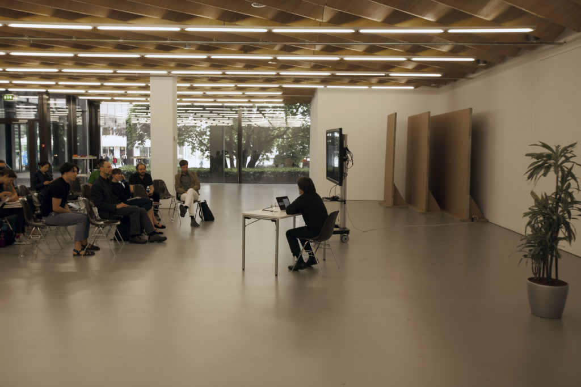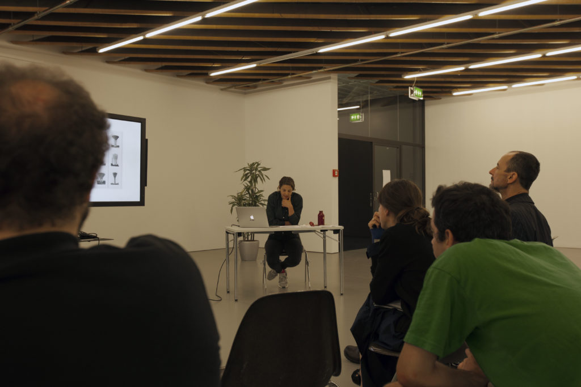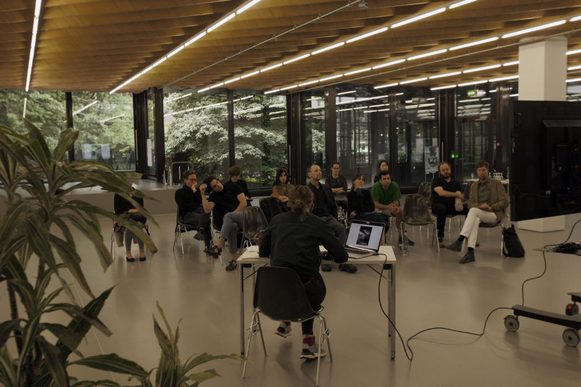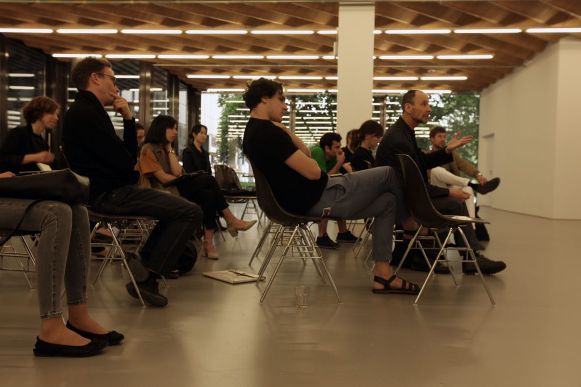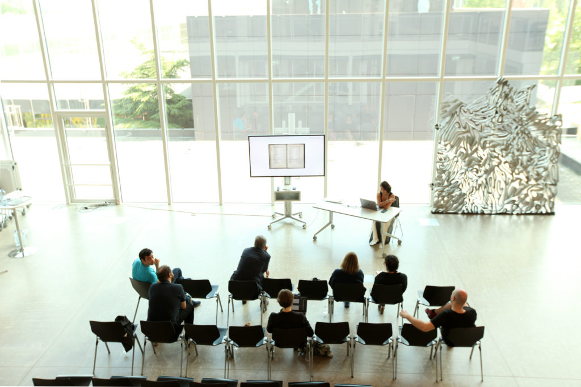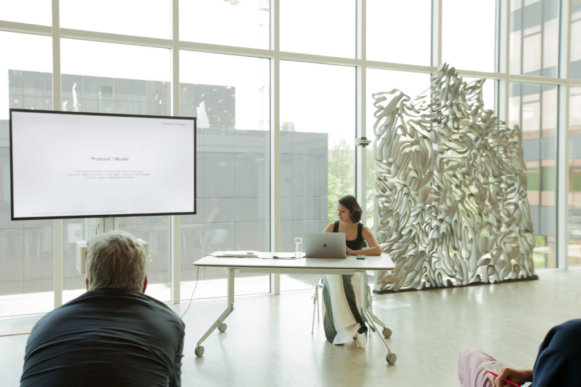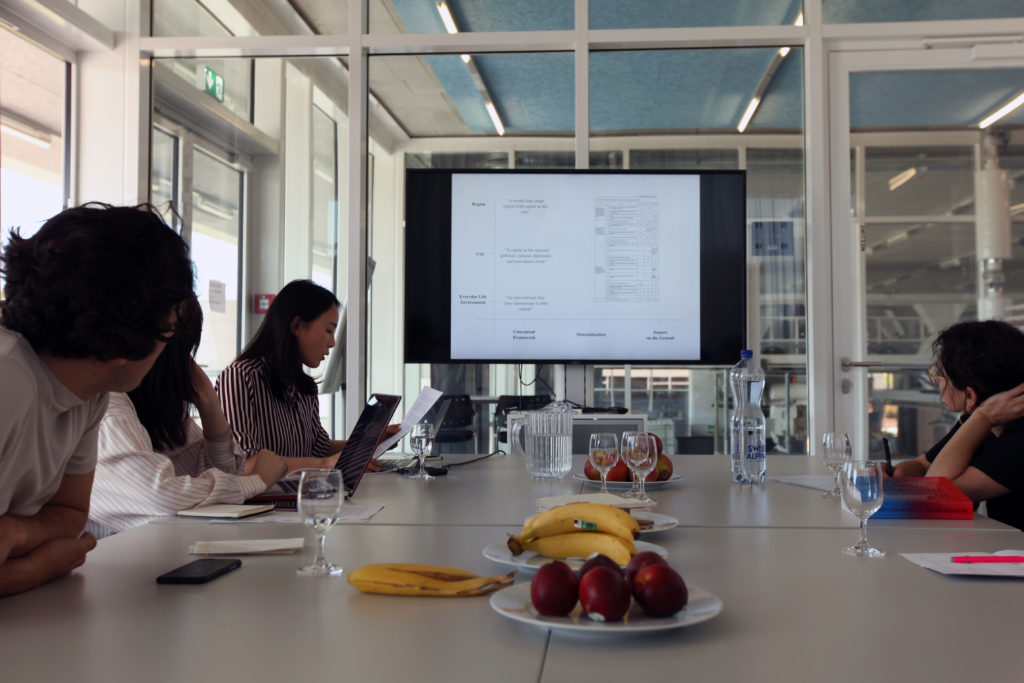
Topic:
Architecture as/ for/ of Information
Date:
5 – 7 June, 2019
Keynote Lectures:
http://www.video.ethz.ch/events/2019/schwerpunkte7
Impressions:
Guests:
Orit Halpern (Concordia University, Montreal)
She is presently an associate professor at Concordia University in Montréal. Her work bridges the histories of science, computing, and cybernetics with design and art practice. She especially focuses on histories and practices of big data, interactivity, and ubiquitous computing.
Link: http://www.orithalpern.net/index.html
Wolfgang Ernst (Humboldt-Universtität, Berlin)
Having been academically trained as a historian and classicist with an ongoing interest in cultural
Link: https://www.musikundmedien.hu-berlin.de/de/medienwissenschaft/medientheorien/prof.-dr.-wolfgang-ernst
Event Abstract:
Jorge-Luis Borges’s story “On Rigor Science” imagines a science of cartography that becomes so exact that only a map equal in size to the mapped territory itself is sufficient to describe it. Today, even such a fictional degree of resolution of information has fallen short: large amounts of continuously produced and disseminated information as digital data have penetrated deep into almost every aspect of our daily lives, performing not only as a descriptive tool but as a form of global currency and governance.
The workshop “Architecture as/ for/ of Information” will discuss the relationship between architecture and information along its long and vast trajectory, with historic depth and curiosity for possible futures. New forms of access and interpretation, new media, and new techniques of observation, sensing, and fabrication in various disciplines are producing unprecedented effects in how information is transforming our existence, thinking, and artifacts. One can assume that this shift will create new territories and radically re-conceptualize architecture. We can see buildings as if they were sensors recording the traces left by information and its various procedures. Buildings themselves might be also interpreted as active agents through which information and its related techniques are effectively modeled, produced, and practiced. Even building materials might turn into displays of information.
Bringing together doctoral students working in the field of architectural history, theory, and technology, the workshop aims to give insight into the following questions: Will digital information change historical conventions of how we conceive and inhabit space? What are the politics of the new forms of information, and do they reaffirm or destabilize historical precedents? What types and amounts of information are useful for architecture, and how can information and architecture be linked meaningfully? What are the effects of the production and dissemination of information in the built environment? Will new territories evolve? Will information penetrate into all scales of buildings, into their material and immaterial dimensions? How does the role of the architect change when confronted with large amounts of information? Will information itself turn into an author within design processes?
Schwerpunkte is an annual doctoral workshop organized by the doctoral fellows of the GTA Doctoral Program in the History of and Theory of Architecture and the ITA Doctoral Program in Architecture and Technology, Department of Architecture (D-ARCH), ETH Zürich. Every year, the event offers challenging perspectives on a specific topic in the format of brief presentations by doctoral candidates, discussions with students, and keynote lectures by invited guests.
Keynote 1: Prof. Wolfgang Ernst, Humboldt-Universität, Berlin
INBETWEEN CULTURAL TECHNIQUE AND TECHNOLOGY: Computing for and as Architecture
The lecture will focus on information architecture and cybernetic aesthetics. Cultural techniques like the closing and opening of “gates” in domestic and urban space will be tracked down from architectural doors to electronic flipflops in computing. Urban transport and signal transmission are not to be confused. Data “migration”, “locative media” and their topo-logical graphs undo the Kantean a priori “space”; dynamic addressability symbolically replaces fixed spatial location. Oscillating inbetween informatization of concrete buildings and information “architectures” proper, digital archive-textures emerge, asking for a radically media-archaeological analysis from within its technologies. The difference between abstract computation and materialized computing becomes apparent in “re-presencing” past architecture as information. The ahistorical temporality of virtual reconstructions is matched by the re-substantiation of code into matter (such in 3D-printing). The core drama to be identified is that in algorithmicized architectures, materially embedded lógos encounters physically real matter.
Keynote 2: Prof. Orit Halpern, Concordia University, Montreal
The Planetary Bet
“Computing isn’t about computing anymore. It’s about living.”
-Nicholas Negroponte
“ From an Early Age I was very Fascinated By Uncertainty”
-Myron Scholes
Volatility—extremes of high and low, temporal scales between the geological and digital, varying thresholds of toxicity, safety, poverty—these are the differentials that in contemporary societies are the very mediums for financial speculation and ubiquitous computing. This talk will examine how concepts of resilience from ecology, ideas of urban management and design from cybernetics (the rise of “responsive” or “smart” ecologies), and algorithmic investment strategies from finance merged to produce a contemporary mode of disaster speculation that I label “resilient hope” that are part of a planetary scale gamble on the future of many forms of life. This assemblage is grounded on playing with differentials and thresholds—highs and lows of time, space, and toxicity—to turn life itself into a speculative experiment for ubiquitous computing that finds itself incarnated in our “smart” cities and infrastructures.
My argument is that what differentiates this condition from earlier histories of capital, urbanism, or habitat is not the question of technology, but rather the particular form of spatial and temporal containment and speculation engendered by the historical merger of cybernetics and ecology.
Programme:
Keynote lecture by Prof. Wolfgang Ernst
Date: Wednesday, June 5, 2019, 18:00
Location: HIB Open Space 2
Workshop with Prof. Wolfgang Ernst
Date: Thursday, June 6, 2019, 13:00 – 17:30
Location: HIL gta exhibitions
Workshop with Prof. Orit Halpern
Date: Friday, June 7, 2019, 13:00 – 17:30
Location: HIB Open Space 3 / HIB D13.1
Keynote lecture by Prof. Orit Halpern
Date: Friday, June 7, 2019, 18:00
Location: HIB Open Space 2
Contributions:
Point-cloud Modelling for Design in Landscape Architecture
Philipp R.W. Urech
The topic of this research evolves on the discourse of digital design methods in the field of landscape architecture. Current methods draw from principles introduced in the 60s and fail to engage the spatial quality of the environment. The methods limit designers in their options to operate within the reality of a site. The laser-scanning technology allows to precisely replicate the environment and opens the opportunity to employ point-cloud modeling as a tool of design. The technology alone is not sufficient to explain its purpose in designing. To reform the role of the 3-dimensional model for landscape architecture, design methods of point-cloud modeling require an operative and speculative framing. The aim is to define point- cloud modeling as a new methodology for developing landscape design. The manipulation of physical site characteristics engages the design in a tripartite dialogue on the multi-scalar, multi-contextual and transtemporal qualities of the point-cloud model. This methodology is understood as an addition to current practice and aims to increase the repertoire of landscape design by engaging qualities that were hitherto neglected.
The method is developed to respond to site-specific conditions for improving principles of shaping landscape. The tools employ point-cloud models as a tool of analysis, modeling and designing. A series of case studies such as the Rail Corridor in Singapore and the Magadino Valley in Ticino (fig.1), conducted in the form of design studios, are supporting the research. They allow to investigate how practicable, adaptable and replicable the methodology can be throughout the design process. By representing the physical form of a place, the medium of point-clouds may offer a return to the roots of the landscape profession, establishing a direct contact between the form of the site and the vision of the designer. The methodology introduces a ground-breaking approach in digital modeling for designing that could make a significant contribution in the making of future landscape architectural solutions.
Beware comparative urban (mis)information: Global livability rankings
Susannah Cramer-Greenbaum
Rankings of livability are gaining press attention and powerful influence with policy makers around the world. Local, state, and federal governments take these rankings seriously. Livability is a vague concept, easily co-opted by various urban actors, and livability rankings are an easily digestible quantification of a complex idea. However, the simplicity of a ranking system belies the inherent complexity of analyzing urban data, and these rankings have some critical flaws in their methodologies for evaluating urban information. This presentation focuses on the challenges of collecting and comparing urban scale data, viewed through the lens of global livability rankings. How do you define the city? How do you select cities to be ranked, and how does readily available data impact this selection? In the metrics that measure city “livability,” what is included, and what is left out? This presentation demonstrates how the legacy business model of the two biggest ranking companies, Mercer and the Economist Intelligence Unit, has contributed to an odd but pervasive definition of livability that relies heavily on dubious data. This misinformation impacts urban policy – affecting what and how we build – world-wide. As livability rankings gain popularity and credibility, the myth that quantification and comparative ranking of information implies precision or accuracy needs to be thoroughly debunked.
Integrated methodology for information on construction details in the dome of Sant’Antonio in Padua
Martina Diaz
The intervention concerns issues that the authors is facing in managing data collected during on-site investigations in the basilica of St. Anthony in Padua – a thirteenth-century building, remarkable pilgrimage site in Italy – aiming at its comprehensive stratigraphic analysis, and focusing on constructive details knowledge acquired during the first campaign in the dome next to the façade.
The author discusses about types and amounts of information which are useful for architecture, and how can information and architecture be linked meaningfully, particularly referring to historical architecture.
In detail, during the survey, data acquisition via laser scanner have been flanked by standard tasks owing to stratification analysis of the timber framework of the dome which requires to go further the sight obstacles as concerns the TLS scans, and to focus on connection details through hand graphic reports.
The approach confirms the suitability of the geomatics technology in facing the general complexity of the structure. The development of a graphic documentation in CAD environment entailed a manageable complexity in terms of geometry extraction. However, the joints among the timber components still require a series of traditional close-range assessments.
Open questions emerge during the arrangement information about the huge structure’s geometry, and the millimetre precision records of the structural specifics. Furthermore, the database creation requires an interoperability able to connect geometries 3D entities, 2D representations, and data attributes in a way to allow all the involved operators to access the acquired knowledge. Eventually, the workflow confirms the main active role of the operators in setting the technological survey, in managing, and processing the data, as well as in giving interpretations during the information system creation.
Method or Material? A brief inquiry into the relationship between process and content in architectural history
Critchley Matthew
What constitutes the material of architectural history? How has it been defined? This is not just a question of available matter but a question of historical method. Conceptions of architectural history have changed but so to have their methods and with them their materials. This aspect of selection is not necessarily bound up with the concerns over the canon. Different methods have been applied to the same architecture though their conclusions have drawn from separate aspects of the building’s history. Investigations into method therefore prompt investigations into matter and this paper will concern itself with this relation.
Focusing on a limited network of German and English scholars connected to the Warburg Institute in London from the 1930s to the 1940s, this paper will seek to draw out the different materials on which architectural history was based and how differences between these materials were related to fundamental differences of method.
These methods include; the percept of the spectator, i.e. the visual experience of an apparently abstract observer whose observations amount to stylistic classification. Then there is the method that explores the work of architecture as an archaeological artefact subject to measure and the cataloging rigour of the exact sciences. This is similar to, but also far from, categorisation through discrete formal elements, where historical comprehension is grounded in the use of a column or the curve of a wall.
As historical method developed in the twentieth century, the matter of architectural history was no longer confined to the architectural object. Certain methods demanded a wider field and expanded the matter under the microscope to include aspects of biography not merely of the architect but of their class and the political and economic times within which they lived.
These changes in method therefore draw from changes in matter and allow us to understand the development of method in architectural history by seeing how it is tied to its sources.
Indexical Bonds
Susanne Hefti
Photography usually plays a pragmatic role in architecture. In the applied context, it is the task of photography to represent a building in an informative and realistic, yet attractive and interesting way. Images found in the archive refer to an earlier time and claim a «that’s how it was». Integrated and reflected in their respective context, they insist on a form of validity, despite the significant possibilities of manipulation. Photography becomes a document, a testimony. With regard to the methodology of my research project, I would like to take the opportunity of the format of the “Schwerpunkte” to address different problems with photography.
My research project investigates the role of the Swiss populist right-wing parties in the architectural discourse of Switzerland’s identity politics and spatial planning from the 1960s to the present. Already in the early 60s, radical right-wing populist parties emerged and succeeded in consolidating, albeit as fringe parties, at the margin of the Swiss party system, while the rest of Europe was still anti-fascist and anti-national. With the rapid rise of the SVP to become the strongest party in Switzerland in the 1990s, their right-wing populist programme became more influential.
The aim of the project is to show how the actors of the Swiss right-wing populist parties have contributed to the architectural discourse in Switzerland. Which topics in the field of architecture, spatial identity politics and spatial planning could they occupy for themselves? What influence did these policies have on Switzerland’s imaginary and actual architectural space? How can this space be read today, especially in view of the SVP’s exemplary effect on an international right-wing movement? In this context, architecture is attributed the role of a political and cultural technology and space is understood as a relational quantity in the interplay between the production and synthesis of spatial and socio-political networks by users, politics and public discourse.
„Faculties“ to carry with when we talk about architecture and information
Mihye An
The talk seeks to explore a way of thinking about architecture, which neither systemises its condition around the economic necessity (ex. parametricism and BIM) nor arbitrarises its experience through artistic gestures (ex. Media architecture/art). In doing so, I exercise with the „faculties” from the seven liberal arts, the three of which Marshall McLuhan nurtured his major bodies of thinking since the very beginning (the Trivium), and the other four of which both Friedrich Kittler and McLuhan were highly engaged in their late years (the Quadrivium). These faculties are the most integral modes of thought that we can carry with. They enable one (be it a human or nonhuman) to organize thoughts and affect „reality”. Grounding through such faculties or abstract prisms, we will have a condensed meditation on some of the architects and thinkers from the last century til today. Accordingly the talk leads to an open inquiry on architecture’s imperative as „articulation”, in relation to the notion of information and disposition.
Reinventing the Chinese Capital – The Planning Ideals and Physical Manifestations of Beijing’s Urban Transformation
Yiqiu Liu
Today, with the disseminated information and global circulated capital, migrants, etc., cities can no longer be looked as stable and bounded entities. It has brought challenges for urban researchers and planners to grasp, identify and design the dynamic territory. How could we respond to the various information? How could we conceptualize and imagine an enormous and constantly changing the megacity, which is basically too big to look at?
The Beijing planning authority has been trying to conceptualize and transform the ever-growing city through the construction of a simple image – the Chinese capital in the past decade. This seemingly plain but meaningful notion could be regarded as an alternative way to integrate with the existing larger amount of information: firstly, the concept itself is a response to information, it is a proposed planning vision aiming to limit the endless growth of the city; secondly, it can work as a filter for information, by distinguishing capital and non-capital functions, it will help to relocate selected industries away from the core urban area; thirdly, it will become a new resource of information, the interpretations of the “capital” notion will bring new standards to the future planning strategies.
Though a critical reconstruction of historical planning and implementing processes, this research intends to investigate the following questions: What is the conceptual framework that is used by Beijing planning authorities to think about the city? How do those interpretations of “capital” translate into reality? How does the real city change under the impact of this conceptual framework? By researching on Beijing, this study showcases alternative pathways for other mega-city regions, where the conflict between setting limits and allowing massive growth has become the pervasive problem of our time.
The ‘politics and poetics’* of Italian Modernism in Africa
Giulia Scotto
Drawing on post-colonial theory, architecture historians have recently developed global visions of “modernism that engage local particularity with the universal – and in the process decenter that universal” (Avermaete and Barrada, 2014). African modernism (Herz, 2015), third world modernism (Lu, 2011), anxious modernism (Goldhagen, 2000), negotiated modernism (Avermaete and Haus 2010) are all attempts to define, understand and conceptualize “how modernist architecture was adopted, modified, interpreted, and contested in different parts of the world” (Lu, 2011).
Modern Architecture embodied, especially in the African context, contrasting ideologies and aspirations: colonial expansionism and efficiency, modernity, development, pan-Africanism and independent nation building.
This paper would like to broaden this debate by focusing on the role of the Italian national hydrocarbon agency ENI (Ente Nazionale Idrocarburi) and its commercial branch AGIP (Agenzia Italian Petroli) as agents in the production of space in sub-Sahara Africa. In 1969, AGIP was distributing gasoline through more than 1000 gas stations in 25 African countries where it was as well managing motels and restaurants.
Through the study of archival textual and visual sources, the paper will interrogate typologies often neglected by architectural historians such as gas stations, motels, and roadside restaurants in order to understand the role this infrastructural vernacular played in the spreading of modernism and in the definition of postcolonial geopolitics of de- and neo-colonization. Furthermore, it will question the political and strategic meaning of these buildings for both post-war Italy and for independent African states.
From Doric column to modern architecture: through the lens of optical illusions
Yue Zhao
This talk tries to depict the circulation of information between the field of architecture and the field of vision through a close reading of Theodor Lipps’ study on optical illusions. As one of the most representative works on this subject at the turn of the 20th century in Germany, Lipps’ study was widely regarded as a significant source for a whole generation of architects who aspired to manipulate the subjective vision. However, the overwhelming architectural references in the study itself, from Doric temples to renaissance palazzos to “modern architecture”, were barely discussed. From Ästhetische Faktoren der Raumanschauung (1891) to Raumästhetik und geometrisch-optische Täuschungen (1897) and Ästhetik (1903/06), architectural elements served continuously as entry points and as the foundation of the most powerful arguments for Lipps’ empathic theory of seeing. It was not only for the spatiality and non-imitative geometric forms of architecture, but more importantly, for its ability to “correct the irregular optical illusion” (Korrigieren des unzulässigen optischen Scheines), thus to “correct the irregular thought” (Korrigieren des Gedankens).
This talk will follow the traces of architectural references in Lipps’ study on optical illusion, especially those of Doric column, to reveal the impact of contemporary architectural debates and practices on the philosopher’s reconstruction of vision on one hand, and to test some basic notions of modern architecture, such as “space” and “movement”, as well as “standardisation”, through the philosopher’s eye on the other.
The Formation of the Federal Inventory of Swiss Heritage Sites (ISOS).
On bringing space to paper
Silvan Blumenthal
Work on the Federal Inventory of Swiss Heritage Sites (ISOS) began in 1973. A team of young architects was commissioned by the Confederation to compile an inventory of Switzerland’s sites. Over decades, an impressive inventory of settlements was created.
This inventory is legally binding and is part of Switzerland’s planning regime. According to it the settlements listed in the inventory are to be protected.
The will to protect was the main driver in the history leading to ISOS starting in the 1950s. Back then nature and heritage conservation organizations turned to the instrument of the list in order to face the disappearance of traditional landscapes and settlements in the booming postwar period. During the 1960s lists and conservation law came slowly into existence and the issue was transformed from a private into a concern of the state.
To protect was the declared aim of the inventories. But techniques such as inventories come with additional effects. The presentation aims to lay out material for the discussion of intended and unintended effects which come along with bringing space into the world of paper.
Event Protocols – Applications of Machine Intelligence in Disaster Response
Karla V. Saldaña Ochoa
After natural disasters, a twofold phenomenon occurs: a significant amount data from social media, news, satellite imagery, and NGOs are produced; and several studies using state of the art technologies for disaster management disaster are developed. However, their knowledge is not used in the scenario of an actual event because commonly information arrives too late to influence decision making. The former suggests to question: If we have plenty of data and tools to learn from these data, how can we have a more precise, agile and versatile response to natural disasters? Moreover, if we already have good-practices in the scenario of natural disaster, how can learning from previous experiences help us to tackle specific disaster scenarios?
To acknowledge the above questions, the research aims to produce a medium that can support us to make precise, agile and versatile decisions. The medium permits interaction between the map –all the events from the last ten years characterized by N dimensions– and the model or event protocol –a specific selection of dimensions to characterize an event. In an event protocol, correlations among events can be found; by not defining or fixing one dimension but letting all the selected dimensions to be considered. The model will produce a spectrum of probable disaster responses for specific scenarios, depending on the questions the architect has.
Architects have been involved in disaster response for several years especially in the temporary, semi and permanent housing. I propose that the architect should also be included in the early stage of disaster response (rapid safety assessments). Hence, the role of the architect should change; from one that is designing unique artifacts to another, that is curating a large set of data and deriving the right architectural interventions from that.
Organizers:
Rena Giesecke (ITA), Alfredo Thiermann (gta), Yue Zhao (gta), Silvan Blumenthal (gta), Mario Frei (ITA)
